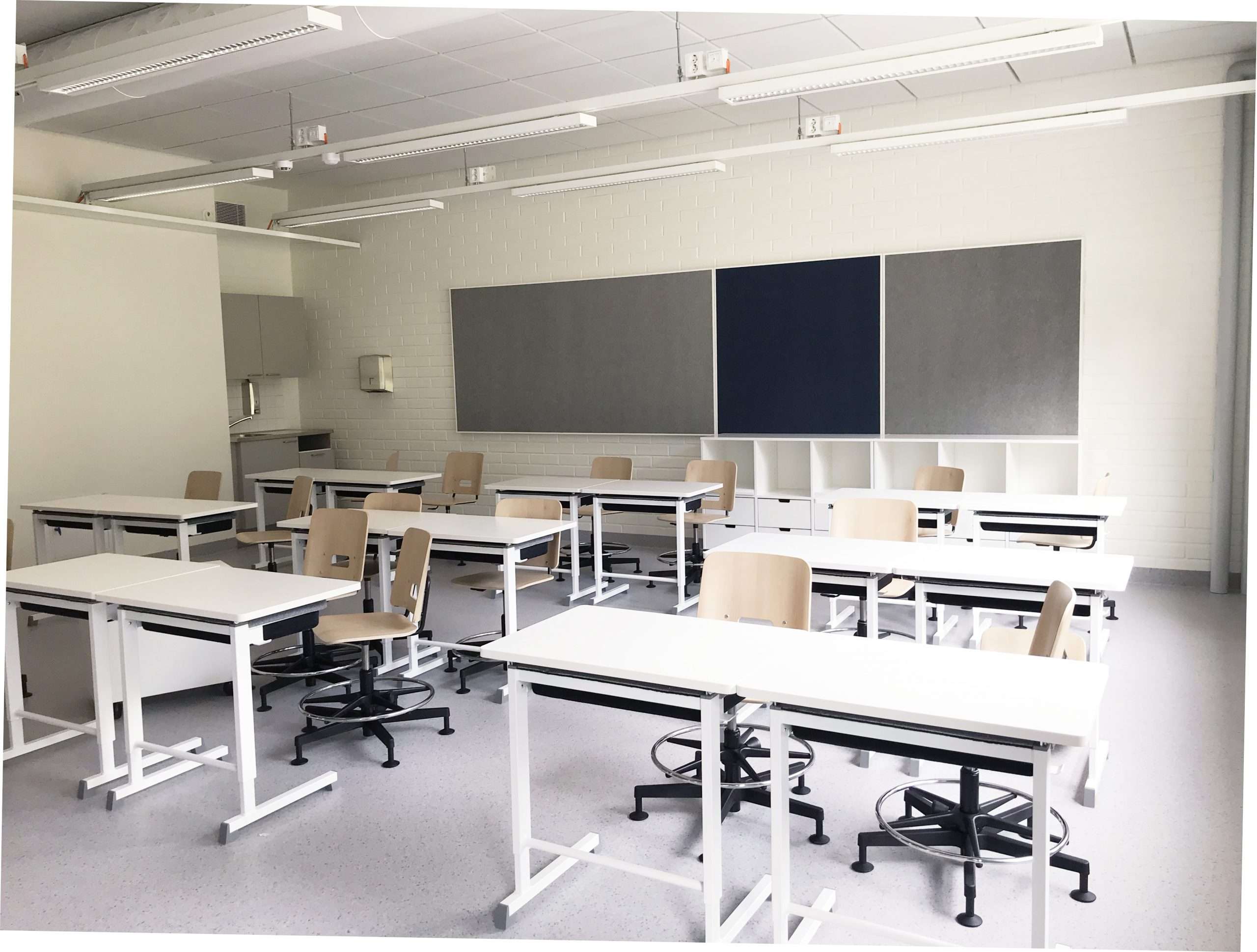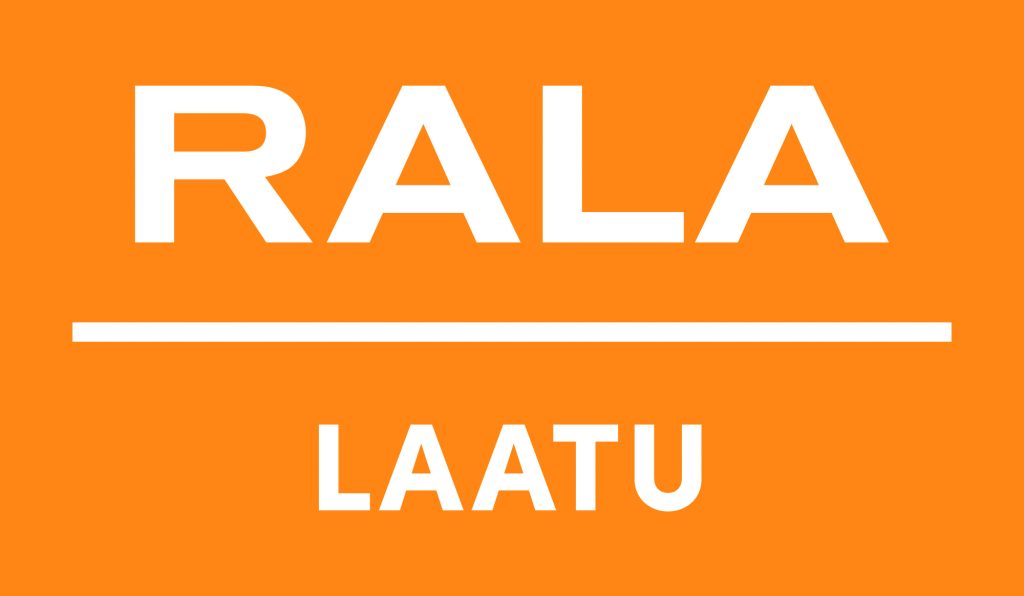Planning Projects
Ingenjörsbyrå Kronqvist
SOME OF Our projects
Master and structural design
NEW OXHAMNS SCHOOL IN JAKOBSTAD
Oxhamns School in Pietarsaari has undergone an impressive transformation and is now a stately building that catches the eye along Storgatan. With its rounded windows and impressive entrance, the school has become a recognized landmark in the city. Stepping into the school’s auditorium is an experience in itself, with its high ceilings and harmonious colour scheme spreading a sense of calm and well-being.
With an extension of 4681 square meters, together with the preservation of some parts of the original structure, the total area of the school has now increased to 6153 square meters. An important part of the school’s charm is its architectural features, such as the so-called ‘Spanish staircase’ leading up to the library.
The school was fully ready for opening in January 2023, and the result of their work stood as a monument to both technical expertise and creative vision.
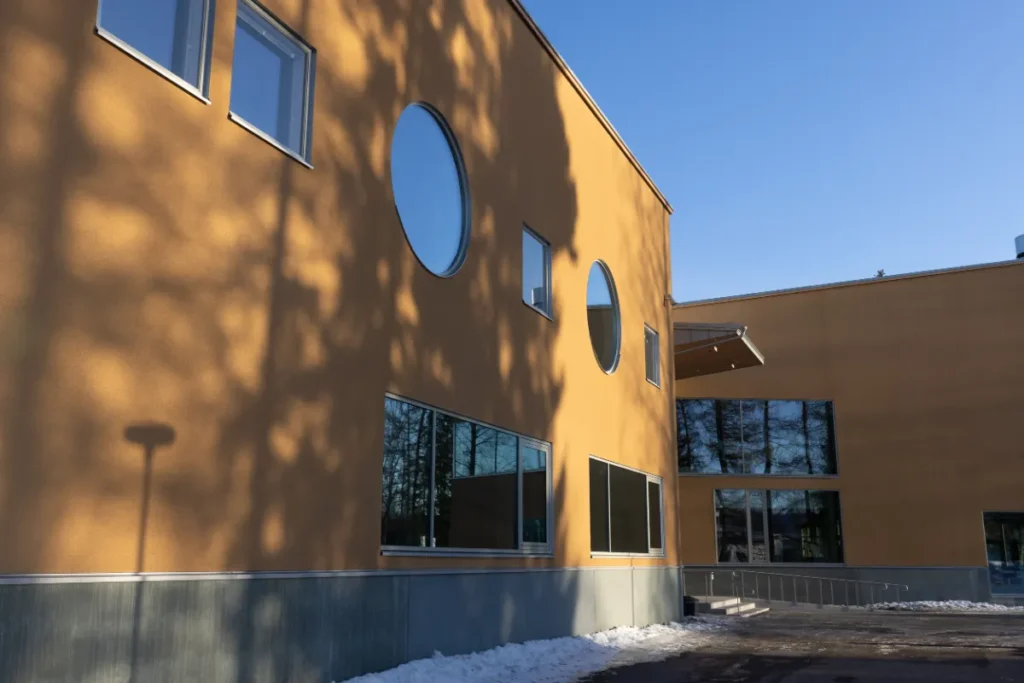
Construction planning
Torggatan 6
In the spring of 2021, we began the construction design of Eriksson Kapital’s new building, Torggatan 6 in Mariehamn on Åland.
The project consists of a basement car park, a 2500 m² shopping center and commercial areas, 31 residential apartments in three buildings, the highest of which, Tornhuset, is seven stories high. As a curiosity, the old museum-protected Telegraph House, located in the middle of the site has been left inside the new building and thus becomes part of the indoor square in the mall.
For our part, the project was designed in Tekla Structure in co-operation with the architect and technical planner.
The project includes about 287 concrete elements, 115 A-beams and 164 steel column -beams, a total of about 3800 m³ of concrete, 165 tons of steel on an area of 10 550 m².
The houses are expected to be ready for occupancy in 2023.
Read more at: https://erikssoncapital.com/en/properties/
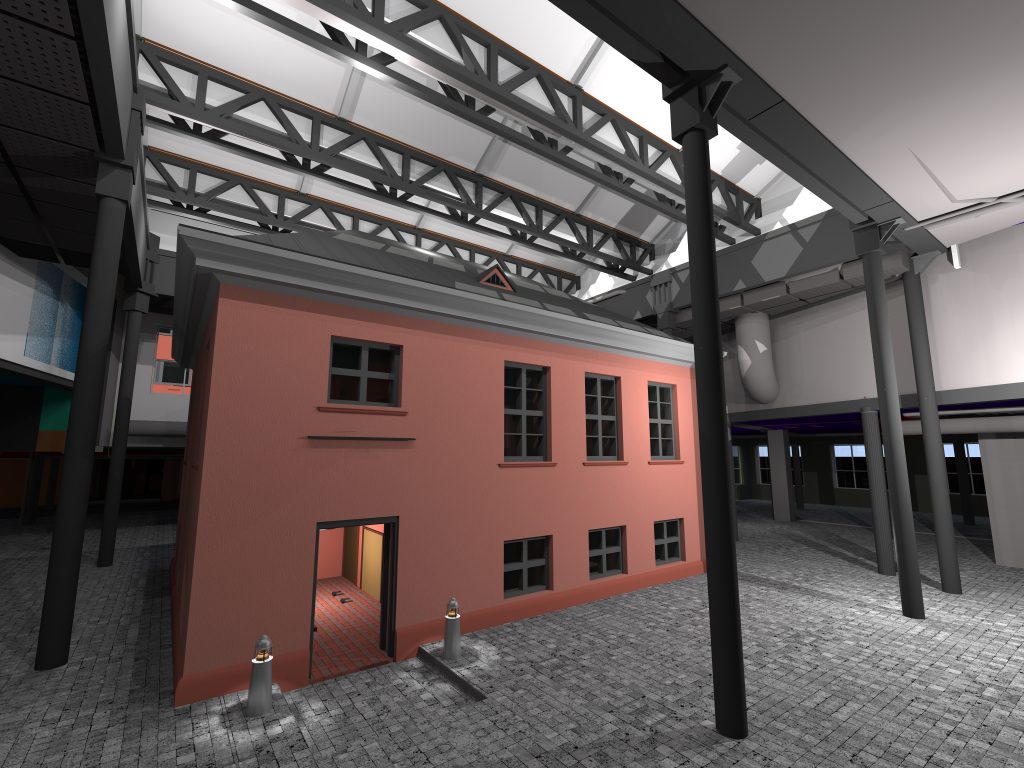
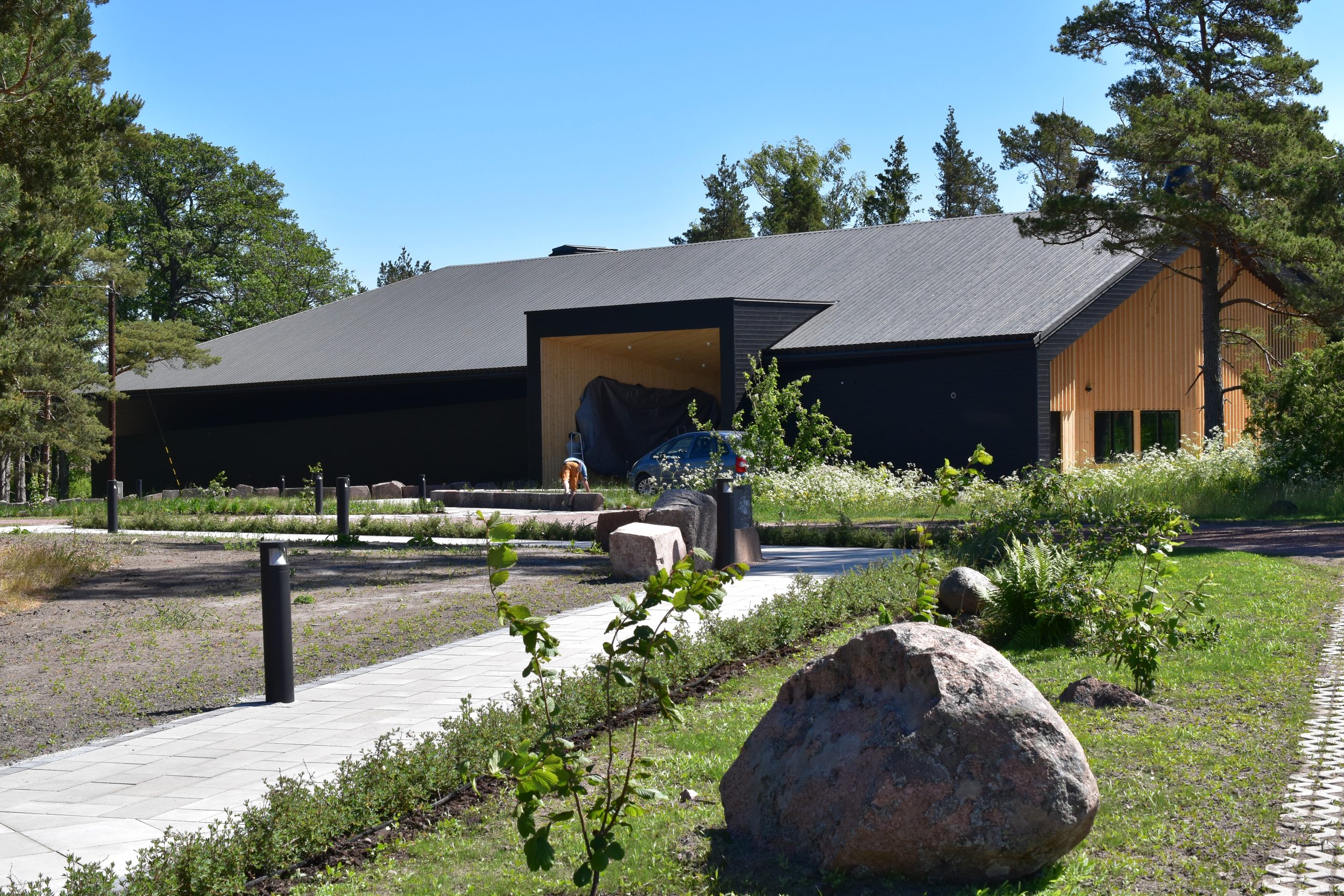
Construction planning
Bomarsund
In March 2020, we started the structural design of the Bomarsund Visitor Center in Åland. Here, together with the architect and the Real Estate Agency, we have been able to participate in the planning process and, as the responsible structural engineer, have designed the structures of the 700 m² building.
There was a strong focus on using natural materials that, together with the building’s forms, would blend into the surrounding environment.
Hence, wood was chosen as the frame material for the load-bearing structures and wood-based insulation as the insulating material. The surfaces of the partition walls are made of different wood materials that are treated in different ways. The facade and the roofing material, known as a board roof, are also made of wood.
The building was completed for Åland’s 100th anniversary of self-government in 2022.
Construction planning
Lagtinget
In cooperation with the Åland Real Estate Agency and the project’s architect, we were able to create the new facade of the Parliament building.
The architect chose wave-shaped ceramic tiles as the facade material. As the responsible construction designer, we ensured, among other things, that we had a functional frame that could support the weight of the slabs and a functional insulation that met the requirements for fire and U-value. At the same time, the planning of the building’s roof terrace renovation was also carried out.
The surface of the facade amounted to almost 1,000 m², with each panel weighing about 50-60 kg. The facade was completed for the celebration of 100 years of Åland’s autonomy.
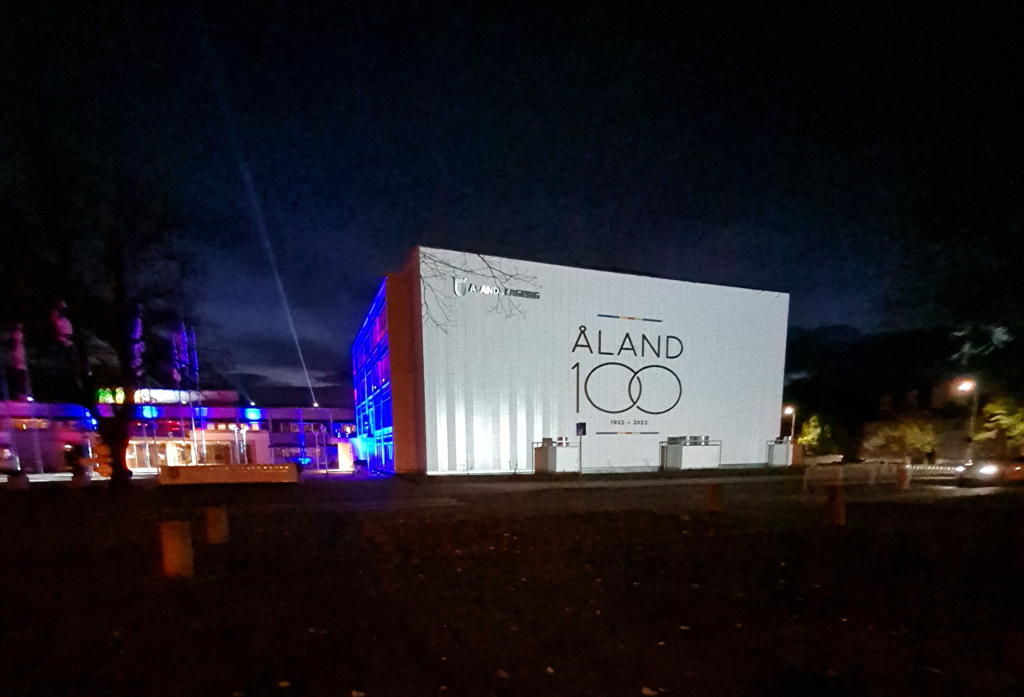
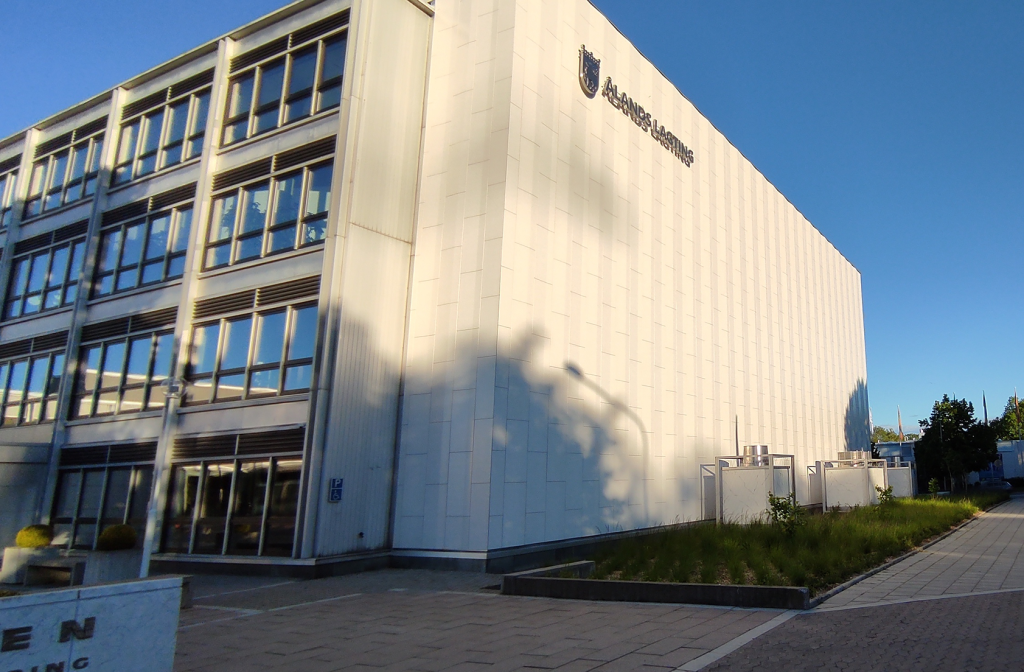
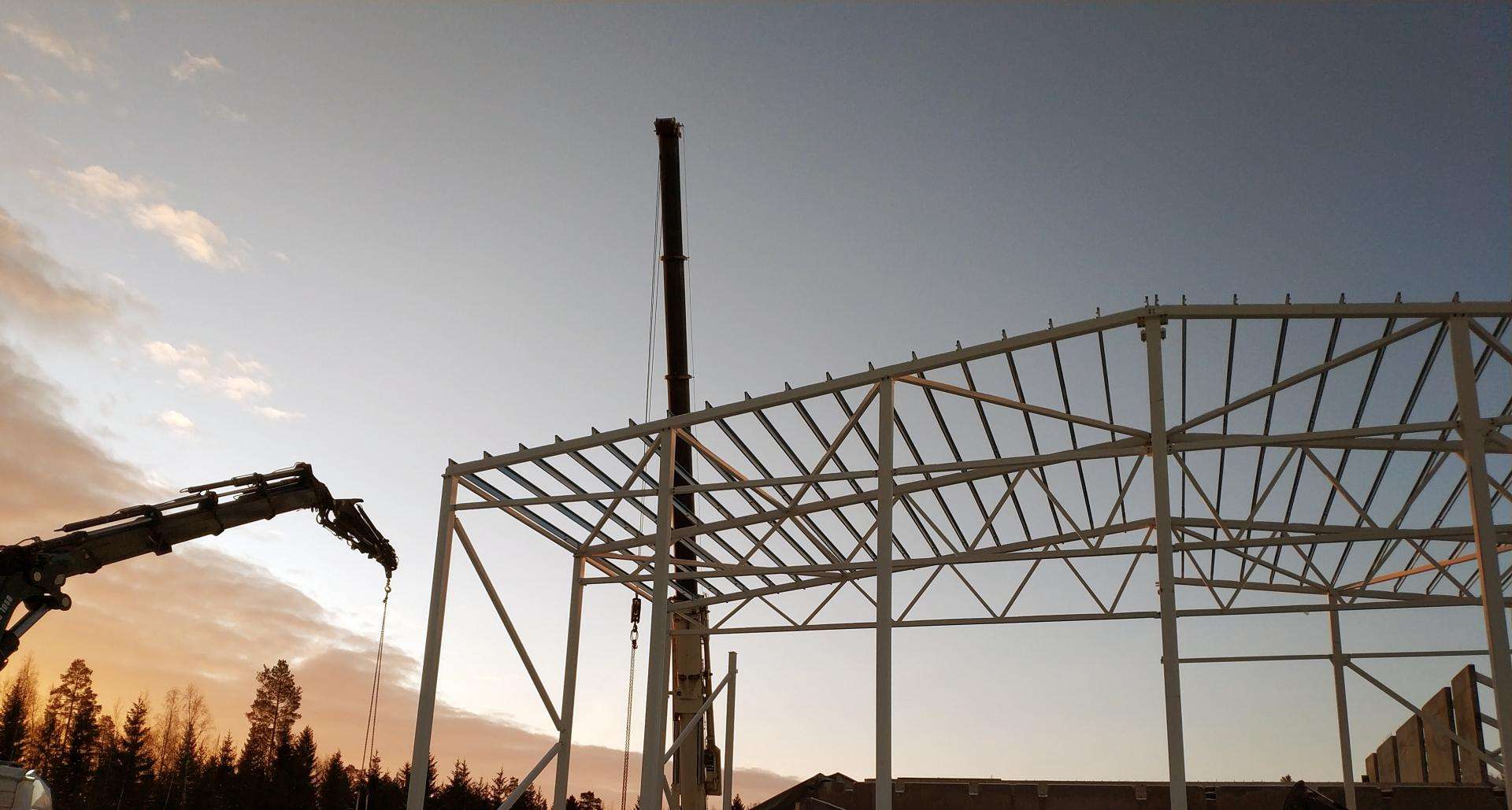
Structrural design and color planning
Jeppo Biogas
Jeppo Biogas Ab has been producing biogas for both traffic and industry for several years and is now expanding its operations. The timetable for the project was tight, considering the scope of the project, but we still met the requirements set by the client and the project manager and delivered drawings for the project in accordance with the timetable. Our assignment has included, among other things, design and 3D modeling of foundations, the steel frame, sandwich and concrete elements, service bridges, stair towers and some cast-in-place constructions.
Construction planning
Ekorosk Recycling Center
In this project we handled the entirety of the planning. The planning included everything from building permits and architectural planning to dimensioning of retaining walls, concrete elements and steel structures. The assignment also included planning of new parking areas for heavy traffic in connection with a new staff parking and a new washing station for waste management vehicles.
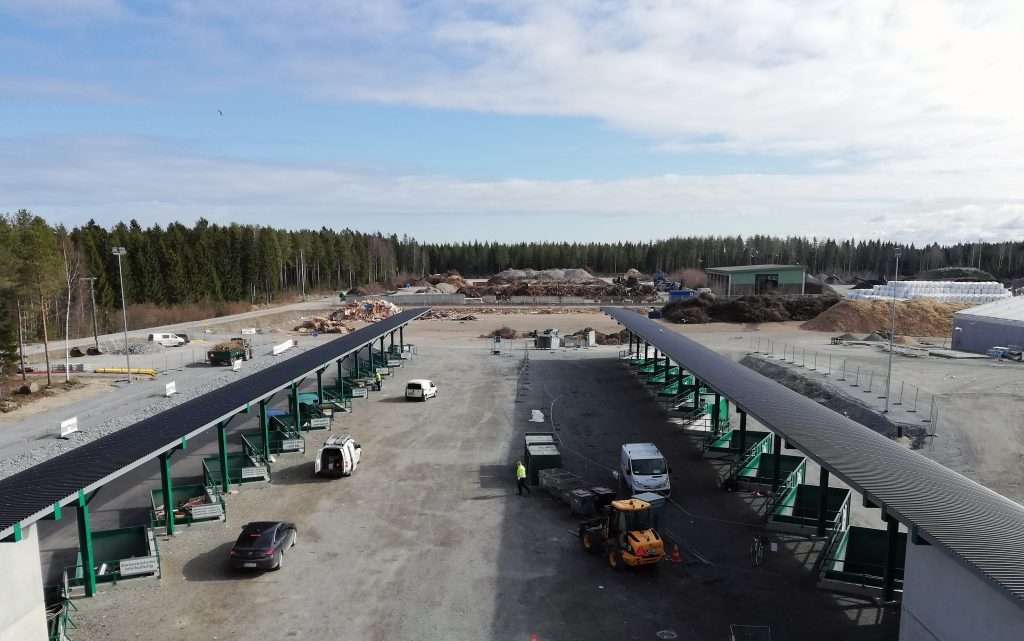
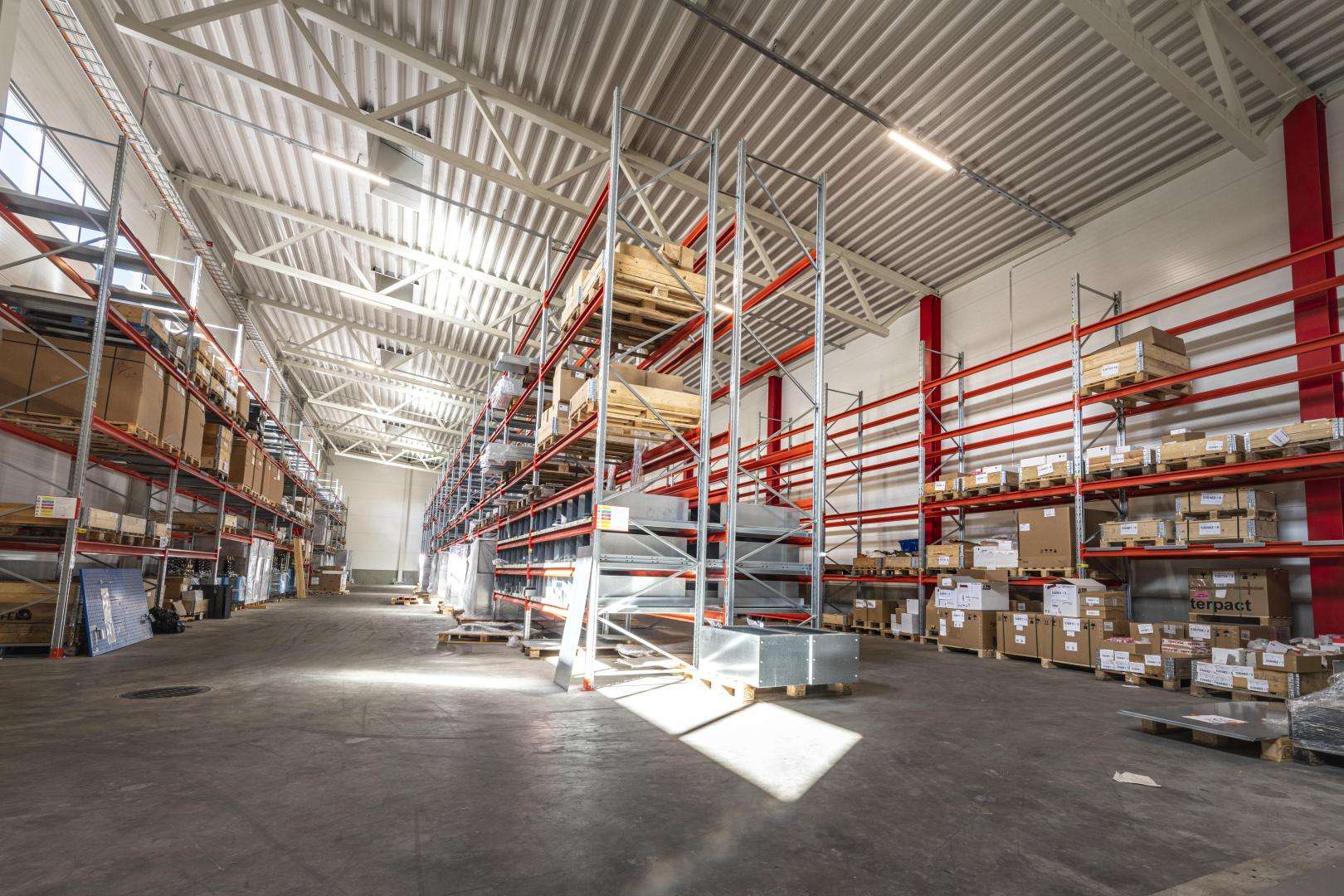
Turnkey contract
Alfen Elkamo
Along Kållbyvägen in Jakobstad stretches Alfen Elkamo’s almost 115 m long production spaces. The planning was locked in the autumn of 2019 and the hall could be taken into use in the spring of 2020. Being able to manage a project like this together with our colleagues enables a faster, more cost-effective and flexible process.
- Ingenjörsbyrå Kronqvist handled the planning
- Byggservice Kronqvist was responsible for carrying out he project
Turnkey contract
Oravais Centrumskola
A successful project, Oravais got a healthy and fresh school. Preliminary investigations, building and interior planning by Ingenjörsbyrå Kronqvist and Byggservice Kronqvist have completed the construction on a turnkey contract.
- The project was carried out within the framework of cleanness class P1
- The project was a turnkey contract
- The group company Zacus delivered the fixed furnishings
