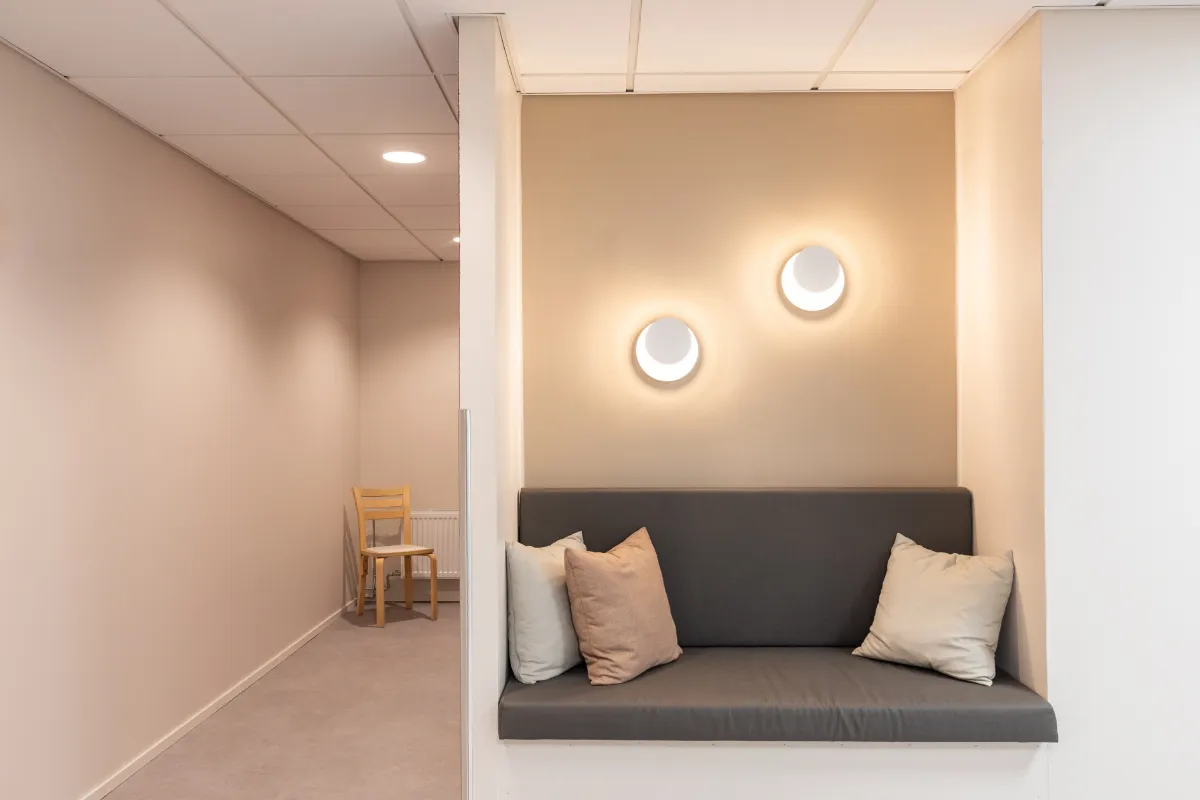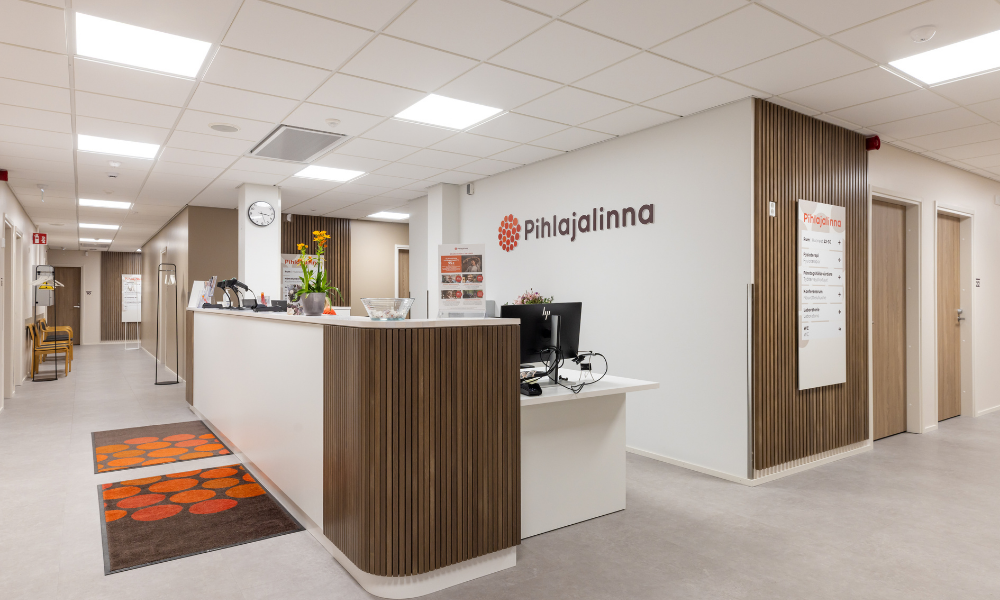When Pihlajalinna needed to move into a new location in Jakobstad, it opened up opportunities for us within the Kronqvist Group to collaborate and combine our strengths. The project was carried out in close cooperation between NKL Partners, Kronqvist Engineering, and Kronqvist Construction – all subsidiaries of the Kronqvist Group. The result was a modern and functional medical center, meeting high standards in both design and technical solutions.
The process began long before construction itself started. Before the project could start, a comprehensive analysis of needs, scope, and financial conditions was required. The investment needed to be defined, lease terms calculated and negotiated, all while planning the project and estimating the costs. This phase is critical in creating a solid foundation for a stable and well-executed project, and something NKL and the parent company regard as one of the most important aspects of the work.
Cay Kronqvist, owner of Kronqvist Group and CEO of Kronqvist Construction, emphasizes the importance of synergy within the group: “Renovating existing spaces presents many challenges, but through smooth collaboration between our group companies, we can find innovative solutions that optimize the end result for the client. We have extensive experience with construction projects in the healthcare sector, such as at Nykarleby Welfare Center and Vaasa Central Hospital. It’s always exciting to adapt facilities to meet both current and future needs.”

Special requirements in the construction of an X-ray room
Linda Björkskog, Interior Architect at Kronqvist Engineering, shares that the previous layout and design underwent a major transformation, and the new spaces are marked by thoughtful and cohesive design. “One of the most critical aspects of designing a medical center is ensuring it meets many specific criteria – both visible and invisible to the patient,” says Linda.
A good example of this is Pihlajalinna’s X-ray room. Constructing a room for radiology is a technically demanding process that requires special expertise and meticulous planning. According to Finnish laws and regulations, an X-ray room must fulfill several requirements to ensure the safety of both patients and staff.
To minimize radiation risk, special materials are used in the walls, floors, and ceilings. Lead-protected walls and doors are essential, and the ventilation system must be adapted to ensure a safe working environment.
“We used Knauf’s lead-lined wall panels, which are extremely heavy and place high demands on mounting. Additionally, it was a challenge to dimension and install ceiling supports for the X-ray equipment, as we had to redesign the structure during the process due to the building’s existing concrete structures,” says Kimmo Kniivilä, site manager at Kronqvist Construction.
Furthermore, the room must be designed so that radiation dispersion remains at a safe level, meaning that everything from the placement of equipment to the geometry of the room must be carefully planned.

Together Toward the Future
We want to extend a warm thank you to Pihlajalinna for their trust and smooth cooperation throughout the project. It has been a rewarding and inspiring assignment where all parties worked toward a common goal.
The result is functional and modern spaces that meet the needs of the future – right in the heart of Jakobstad – where we hope Pihlajalinna will thrive and operate for many years to come. However, the collaboration does not end here. We look forward to continuing the great dialogue and close cooperation that has now been established, in our new role as landlord.

